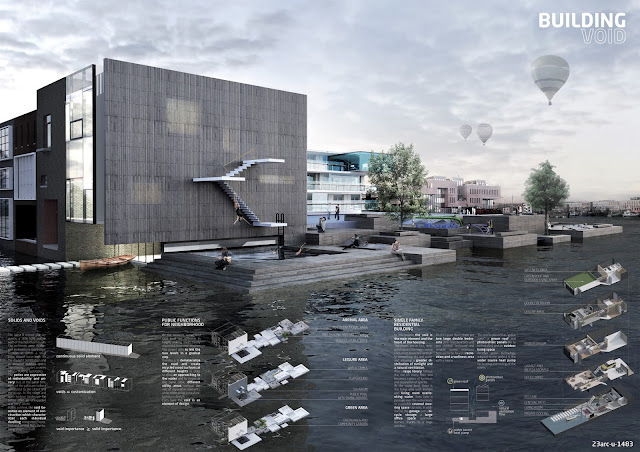The West 8 master plan sets imaginative guidelines for
the development of streetscape, parking and private open spaces, including
guidelines concerning storey height and plot width. The master plan is based on
a new approach towards the demand of single-family houses (i.e. a demand
regarding generous private outdoor space, a secure parking space, in an
atmosphere of safety and individuality). West 8 succeeds creating a framework
for high density living spaces, that satisfies the overall requests for a
conventional housing unit.
The variety of building types with separated apartment
blocks and the waterfront adds personality to the peninsulas. Streets are well
overlooked, allowing to have public spaces where one can feel safe. The narrow
low-rise housing types are conceived as inwards patio houses. The private
outdoor spaces, as well as the parking places, are to be found within the plot,
whereas car ports share the street frontage with the entrances.
The master plan requests a 30%-50% void in each of the individual houses. The architects were
challenged to develop a space organization in which a small patio should serve
both for the daylight penetration and as personal outdoor space. This concept
creates a series of new building typologies that suit the high density and the
back-to-back structuring of the houses.
The patios are expression of individuality and
privacy, but, at the same time, most of the patio are indirect connected to the
street and the quays. In the rough and open harbour landscape the patios offer
an unexpected and “cozy” world. The sculptural blocks also enclose a collective
void, courtyard or garden.
In this context, the
void becomes an element of construction which characterizes each individual
dwelling, being more important and central than the building structure itself.
The proposed project defines a single family
residential building, in continuity with the existing buildings, developing a
new area that has a public function, serving the whole neighborhood.
In this project the
void is the main element and the heart of the housing.
The rooms are, in fact, designed around the large
central void which traverses vertically, connecting sky and water and allowing
a greater distribution of sunlight
and a natural ventilation. Also a large library follows the rise on every
floor and becomes a piece of furniture and separation of spaces.
At the water level, there is the living area with
kitchen and living room overlooking water; from here a passage over the water
leads to a possible covered mooring
space. Upstairs, in addition to the garage and a bicycle storage, a large office space overlooks Borneo,
thanks to a large window.
On the upper floors there are two large double
bedrooms (one main bedroom and one children bedroom) and service rooms;
moreover, here are to be found a recreation
and a wellness area. The roof is planned as “green zone”: a green roof and photovoltaic panels are to be installed, and an outdoor living space. Another green
technology adopted in the project is the water
source heat pump for heating and cooling of the rooms.
At the moment, water and road level are different in
height, making them clearly separated from one another. The project aims to link the two levels in a gradual way.
Our idea is to dematerialize
the road and create recycled wood surfaces at different heights in order to
allow an approaching to the water
and to create, at the same time, different
utility areas without the use of separation elements, while maintaining a
total uniformity in design.
Even here the
void is an element of design.

Nessun commento:
Posta un commento