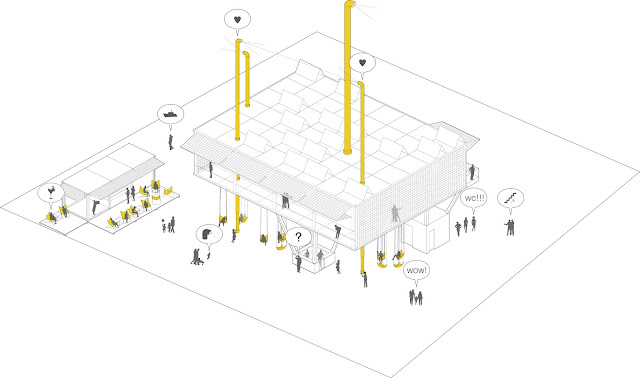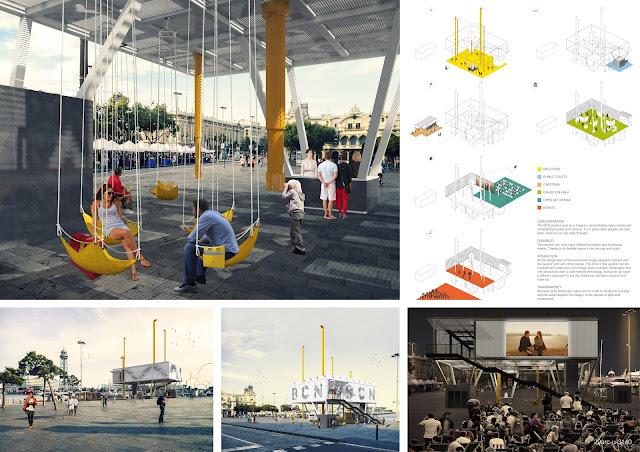CONCEPT/
The architectural concept is based on
the contemporary reinterpretation of the traditional Italian farm “cascina” and comes to be anchored in the urban
context of the 2015 Milan Universal Exposition, as the old farms where in the
economic activity of the city. While reminding the iconic farm symbol to the
collective memory, the project has the ambition to enhance a spirit of
innovation, based on a sustainable agricultural approach, economic efficiency
and social local vitality, all in the respect of the environment.
The Village + Farm Lab answers this question: how to
live, produce, store, and sell in the same place, regarding the vital needs for
its functions, while interacting harmoniously with its urban context?
Village + Farm Lab offers an unseen
integration of functions and spatial experiences. Inhabited relaxing areas are
contrasted by efficient, transparent and social spaces of production,
exhibition and teaching. A new urban combination where new ideas and a concept
for a healthy life style could flow freely between farmers and the young
generations as an invitation for a respected environment.
VILLAGE/
Village + Farm Lab takes the best
elements from the village traditional structure, as an outset to create a
modern campus experience that enhances knowledge sharing, production and
creativity. The Youth village relates to the
concept of gathering small residential units together with, meeting places as
center of social interaction, all surrounded by nature. We propose to translate
these qualities into a contemporary architectural concept.
The Youth Village enjoys functional and
recreational areas, located at the heart of the project, while providing a
certain degree of intimacy. For the most part, the student’s spaces are the
only elements in the project which can be completely partitioned and heated. On
the contrary, the market place reinforces the idea of emblematic “piazza”: an open-space only covered by
mezzanines. The market place is at the same time a busy area and a verdant
space, where people can buy, sell, relax or just walk along.
Village + Farm Lab proposes several
others dynamic meeting places on different levels, adding the third dimension to the classical piazza,
to create a new concept of urban village.
FARM
LAB/
Besides production of rice and cereals,
the Region of Milan is also known to produce vegetable and fruits. Modern
agriculture and research require space for testing and production. With our
proposal the raw character of the Farm is imbedded into a creative lab for
agriculture experiments and effective food production in which the public is
invited to participate. The food production will be distributed on the various
terraces dedicated to urban agriculture, scattered throughout the building.
Special attention is paid to offering a maximum of natural light to each terrace.
Furthermore, large openings in the building
have been created on the Eastern and Southern parts. Plants requiring more
light like tomatoes will be located on the higher levels. Whenever necessary,
additional LED lights can be placed on the lower levels. However, solar
protection made of translucent removable clothes is integrated in the roof
structure to handle the harmful summer radiations. We also considered setting
up a general glass roof to be able to grow crops even during wintertime, but it
was discarded as it would have a strong counter effect on the food production
in the summer time.
The production systems will be made of
containers with soil as a substrate and hydroponics systems (soilless techniques). These systems
are appropriate for vegetable and fruit productions and offer the advantage to
be light, flexible and modular.
Their position can evolve with the season and with the market demand. Small
greenhouses are designed to insure nursery for the plants and to grow fruit
trees that need protection under Milan climate like citrus trees.
Flexible and multi purpose use spaces
are created that can handle the changing situations demands over time, in a
robust and scalable character. We invite the public into a creativity laboratory for
agricultural experiments.
The various culture levels will produce 115 tonnes
of food of which 80 tonnes tomatoes, cucumbers
and green peppers on the upper levels, 20 tonnes of leafy vegetables (such as
lettuces, spinach,…) and 15 tonnes of aromatic plants on lower levels. Some
space will be devoted to the production of poultry and rabbits. Food production
is also foreseen on the piazza in front of the building following
Todmorden’s Incredible Edible scheme. The aim is to offer people vegetables, small fruits
and pome fruits for free, bringing them together around local food actions and
raising consciousness about the need to change behaviours towards the
environnement.
Along
with the food production, our Farm Lab offers other added sustainable
values at social, ecological and economic levels. The surface dedicated to the agricultural production
(around 4.400 m2) is large enough to insure the economic viability of a farmer.
He will be helped by seasonal workers. The farmer will be scientifically and
technically framed by the agricultural and food sciences Faculty of the
University of Milan. That Faculty is the largest in Italy in terms of the
number of students (approximately 3000) and teaching staff (around 180). Our
urban farm will then constitute a teaching tool and an ideal living laboratory
with the participation of the farmer, the students living in the building and
the Faculty.
The
horizontal farm is divided into different levels, supporting the natural light
needs of the various cultures. Specials labs for technical cultures take place
into green houses and
dedicated laboratories, for an experimental and didactic approach and to
analyse food quality. Food market will
be regularly organised on the ground floor of the building and the public
place. Fruit trees will be also cultivated on the public place as a strong
signal of the farm activities. Compost will be carried out to ensure direct
ecological recycling of the organic matter.
Finally,
the non-covered rooftop will
ensure the production of seasonal commodities and will help the residents and
the visitors to be connected to the nature and its nurturing function, while
the rolling fabric screens will help control the harmful excess of direct
sunlight.
The Labs are thus both productive spaces
as well as social spaces of interaction, bridging production and urban life –
benefitting both, where work, learning and exhibition coexist.
VILLAGE + FARM LAB/
Combining the two worlds, Village + Farm
Lab creates a hybrid space, an integrated productive and welcoming part of the
city. Village + Lab allows for a totally inclusive urban experience with a
diversity of spatial experiences.It is a place between social uses and economy,
where innovations and knowledge coexist in a participative management for a “win-win”
exchange between students and farmers, while including citizens in the process. This is why
the functions are not separated in layers but are inter-connected, visible by
all, adding a dynamic aspect and value to the process.
LIVING
THROUGH THE SEASONS/
The village is an open-air space where
interacting functions take place. The open-air concept allows the elements such as the sun,
the wind, the cold and the rain to contribute
to the global farming purposes.
A simple system of external shutters and
unrolling blinds protect from the sunlight while the rain is directly absorbed by the cultures.
The village offers a magnificent way to live in step with the seasons, with sustainable development in mind
and responsible management approach.
The village is anchored in the architectural codes of
the traditional market. An apparent metallic structure selected for its
functionality, durability and elegant lightness, supports the closed functional
boxes. This project is designed to collect natural light and distribute it
through the levels.
The
visitors are invited in a green landscape walk through, which prolongs and intensifies the
animation of public space. Living through the seasons, inviting the nature in
the city, letting the biodiversity take place in our urban environment. The
Village Farm Lab tends to reach an autonomous model, which does not take anything but gives back to its
environment, in a sustainable way,
existing independently through the generations.
ENERGY CONCEPT/
We applied for the project the Brussels EPB passive building concepts,
adapted to the Milanese climate, meaning :
- good solar screens to limit overheating: window shutters in the facades
and roof rolling fabric screens, vegetation will also contribute to the general
shading of the outer and inner spaces of the village, and in particular the
groundfloor market.
- efficient thermal insulation (passive
house standards adapted to the
Milanese situation)
- good thermal inertia: the light,
reusable and expandable steel structure is combined with concrete floors and
partitions.
- heat exchange double flow mechanical
ventilation for the residential and cultural areas
(allowing up to 90% recovery of energy in winter time)
- natural ventilation for social and commercial areas: market, gathering
places, sports areas, …
- passive cooling systems with geo-cooling or the use of the canal waters are considered but need further
investigation.
Based on a first energy summary appraisal, the energy
needs are as follows:
|
Gross needs
(MWh/y)
|
Heating
|
26
|
Cooling (no
active cooling)
|
0
|
Sanitary hot
water
|
66
|
Lighting,
auxilliaries, elevators (plug-in equipement not included)
|
63
|
Production
means:
• Heating:
100% of the heating energy needs will be supplied by a heat pump unit (HPU)
using the canal water (system that has
proven its efficiency for the expo pavilions) and eventually completed with a
geothermal HPU with shallow geothermal probes.
• Domestic
hot water: water will be heated partially with a heat recovery system on
the greywater streams (waters cooled from +/- 23°C donw to 8°C) and
complimentarily with a HPU.
• Lighting,
auxiliaries, elevators, … : 100% of the electricity needs, including those
for the HPU’s, will be supplied by PV panels integrated in the roof and the facades, using the acting facades and building
skins techniques developed by Issol, a Belgian based company active
internationally. The overall needs could be achieved with around 850 m2
of solar PV panels. The use of vertical axis urban wind turbines is also foreseen on the building roof
pursuant a thorough local performance analysis. It is thus possible to achieve
a positive energy building.
• Alternate
solutions: green waste from the farm could be used to produce biogas that
could be used in a cogeneration unit working intermittently to produce
electricity and domestic hot water. This technique would not be financially
profitable but could be implemented for R&D and educational purposes.
WATER AND WASTE MANAGEMENT/
• Rainwater
will be collected in 10 water tanks, 20m³ each, and be used mainly for the
Farm.
• Greywaters
heat will be recovered to pre-heat about two-thirds of domestic heat water (see
above) and then collected and treated for further use in the restroom water
systems (100% of the needs).
• A biological
wastewater micro-plant will collect and treat blackwaters which will be injected
underground after treatment à zero water dumping.
• Farming and
kitchen waste will be gathered in a composting station whose yield will be used
for the soil based production areas.
By doing so, Village + Farm Lab will be
an outstanding positive energy building whose design is based on the principles of circular economy.

















































